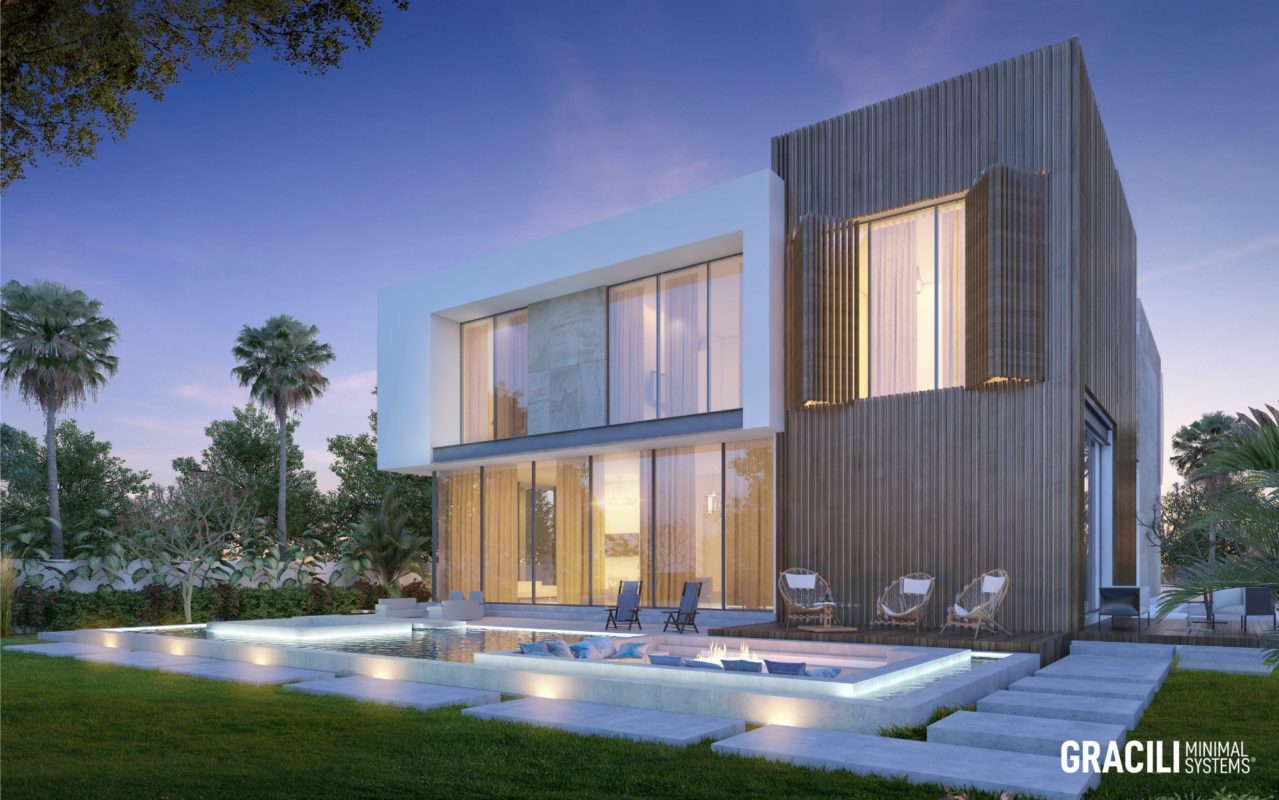Gracili® minimal sliding doors are so flexible and have endless configurations possible in almost every way imaginable. The sliding doors can contain several panels, of which some will generally remain fixed, and some will move either right or left. Often these minimal glazed systems come with engineering and design intended for large openings in contemporary residential buildings.
We can design Gracili Minimal Systems® with two sliding panels on a double track to open at either end. This will allow multiple sliding panels to intersect together on top of one another when it comes to triple track systems. It is also possible to have multiple glass panels to achieve the most uninterrupted views.
Sightlines start at 25mm at the door mullions, making them perfect for creating a space bright and filled with natural light. In modern homes, Gracili® slimline doors are installed as floor-to-ceiling windows, spanning one or two floors.
But what makes our Gracili Minimal Systems® so special?
We provide that unique spatial link between the indoors and outdoors and a flush threshold that offers cavity-free access and enhanced safety. It is entirely possible to achieve a flush floor finish with a frameless sliding door. However, you will need to consider the threshold detail at the design stage.
The zero threshold /zero cavity in sliding doors is becoming a popular choice for homeowners who desire to connect the patio area or the garden to the home. A flush threshold in sliding doors is considered an integral part of the minimal design. It creates a more fluid transition from the kitchen or living room to the outdoor area.
We achieve the desired zero threshold between the inside and outside of sliding doors to plan for it in advance before the build is out of the ground. Suppose you intend to have a minimal sliding door in an existing structural opening. In that case, it is still possible to achieve a flush threshold by performing some works on the current floor level.
Our Gracili® minimal sliding doors and windows are designed in a way that makes it possible to appreciate the many advantages of barrier-free constructions. The zero-level threshold ensures a seamless transition from inside to outside and makes the sliding track safe to pass through.
Choosing the zero cavity/ zero threshold feature will significantly enhance your kids’ safety, elderly or people with disability. Moreover, this feature allows eliminating dust formation and a better drain of water. When used in conjunction with the linear drainage profile, the system provides a perfect solution for applications that require improved accessibility and minimizes a tripping hazard.
Creating a barrier-free transition between the inside and outside includes having sufficient space to move in front of the door. It also represents a great alternative to the ramped sill options used in traditional sliding doors. This window system is the most convenient due to its zero-level threshold, thereby meeting all the requirements for comfort and design.
With the zero-threshold features, maintenance is easy because we do not need to replace the entire track. It only requires lifting the glass by an appropriate door lifter and sliding the panel out to release it from the sliding track. Then you can repair the track and reinstall the shutter.
In classical sliding doors, the replacement/ repair of a door’s track or the entire sliding panel requires removing the bricks to repair the entire track base.







