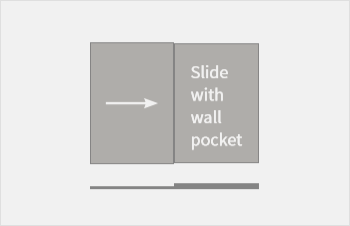

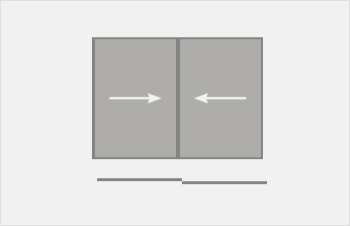
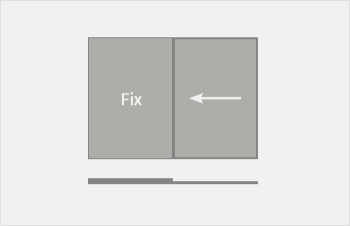
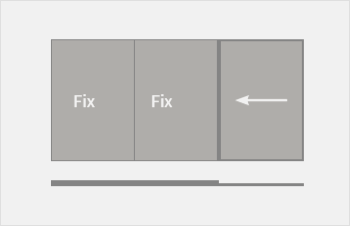
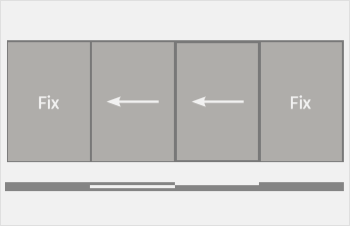









Gracili Minimal Systems® series 33 is latest addition to our minimal system range.
Series 33 has a face width of 33mm. This system is recommended up to 3500mm height
with combination of overall 40mm thick glass subject to project requirement.
The Gracili® 33 series can be integrated with all the configurations of Gracili® 25 range.





















