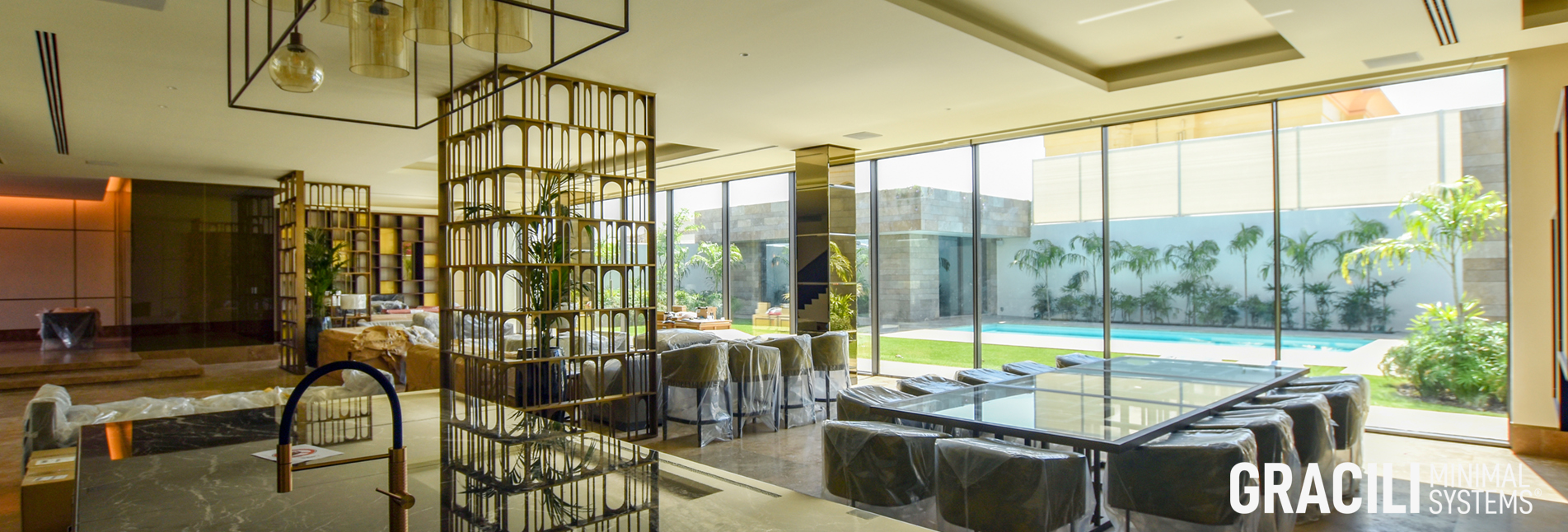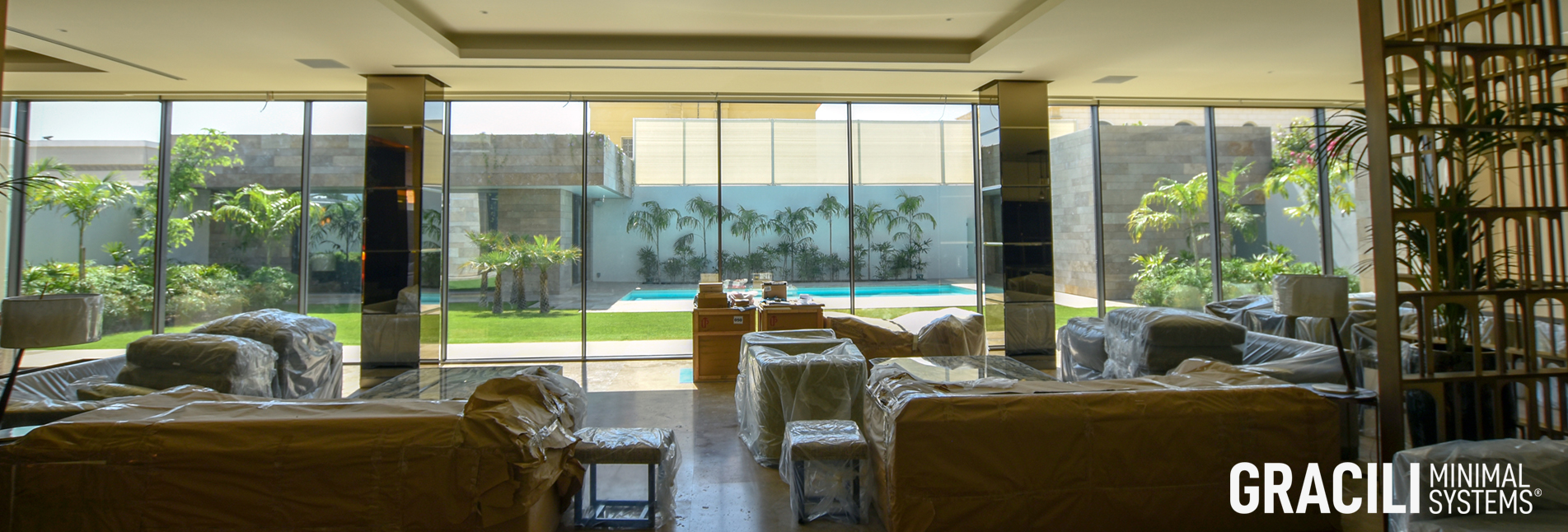This contemporary house in Al Barsha features large frameless facades at the rear of the house and slim framed sliding glass doors placed in the front side of the new build. The ultra-minimal façade system from Gracili Minimal Systems® is characterized by large glass panels with 25mm wide aluminum frames. This slimline glass façade is essentially installed as a minimal curtain wall system, specially engineered for high-end villas design.
To reinforce the minimally framed architectural glass design throughout the house, lots of fixed frameless glazed elements were used to let in maximum natural light while allowing panoramic views of the surroundings. The slim frame design of the Gracili® 25 sliding glass doors adds a harmonious architectural design to the new build and easy access to the garden.








